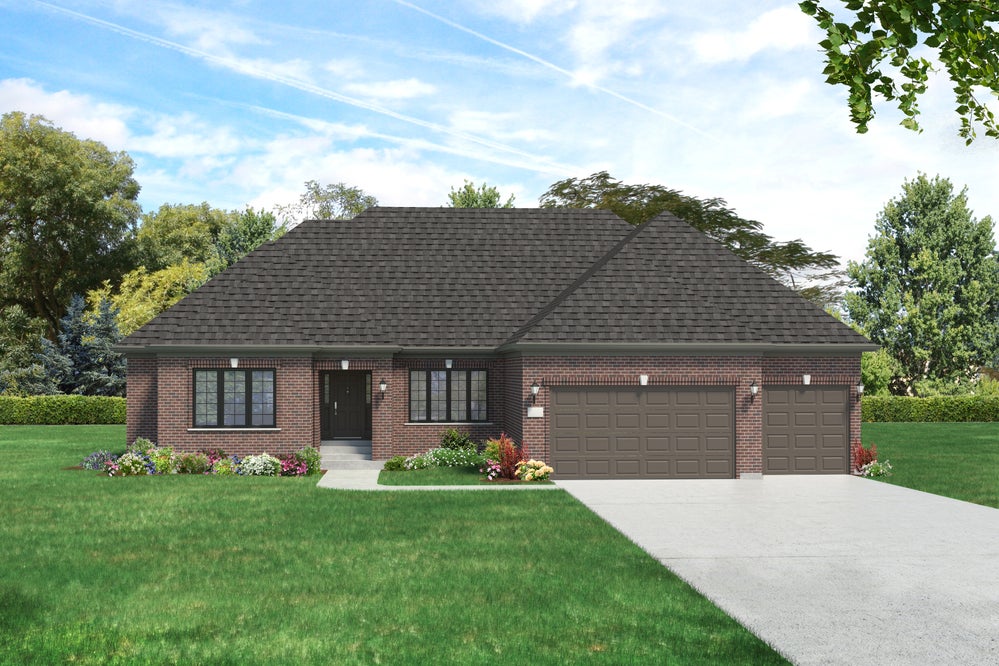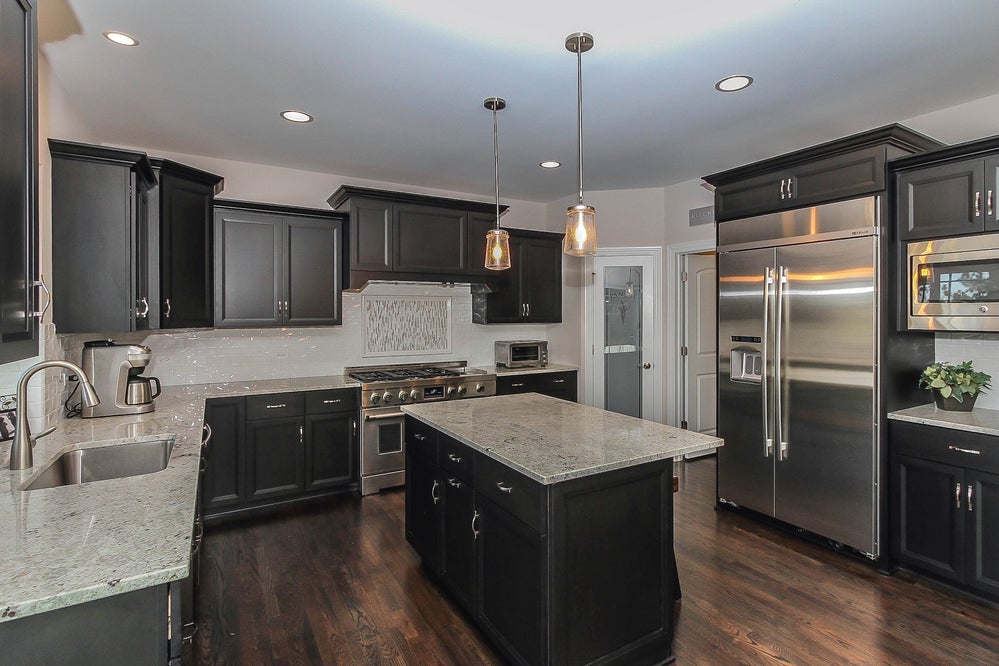
The Arlington
- Single Family
- 4 Bedrooms
- 3 Full Bathrooms
- 2,908 Sq. Ft.
- 3 Car Garage
- 1.0 Stories
Download PDF


"Thank you for the quick response to our questions by providing answers and making recommendations for our “new house” needs. This is a special time for us! Our previous home in South Elgin was built by [unnamed builder] and we were delighted with their ..." READ MORE
- John and Janet Malkiewicz