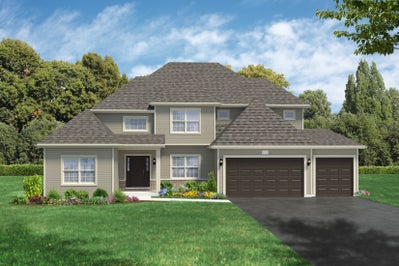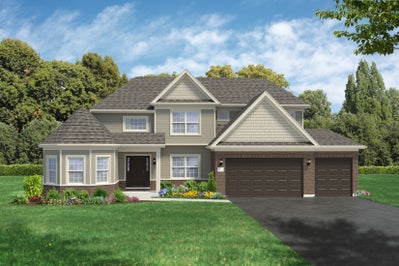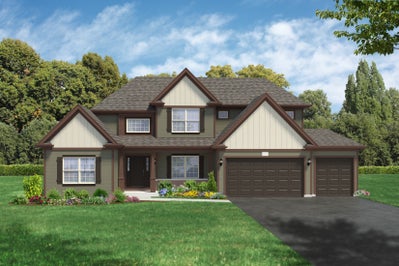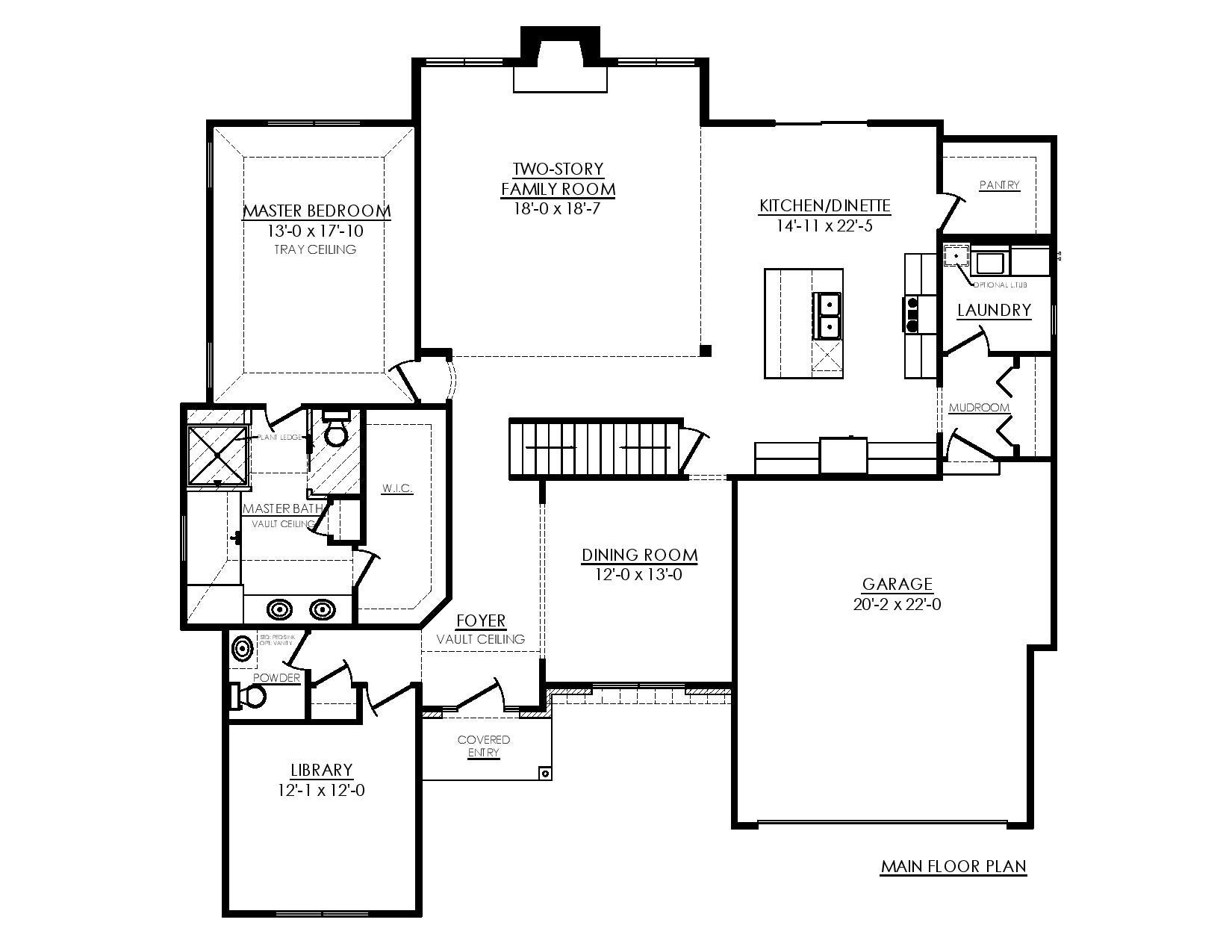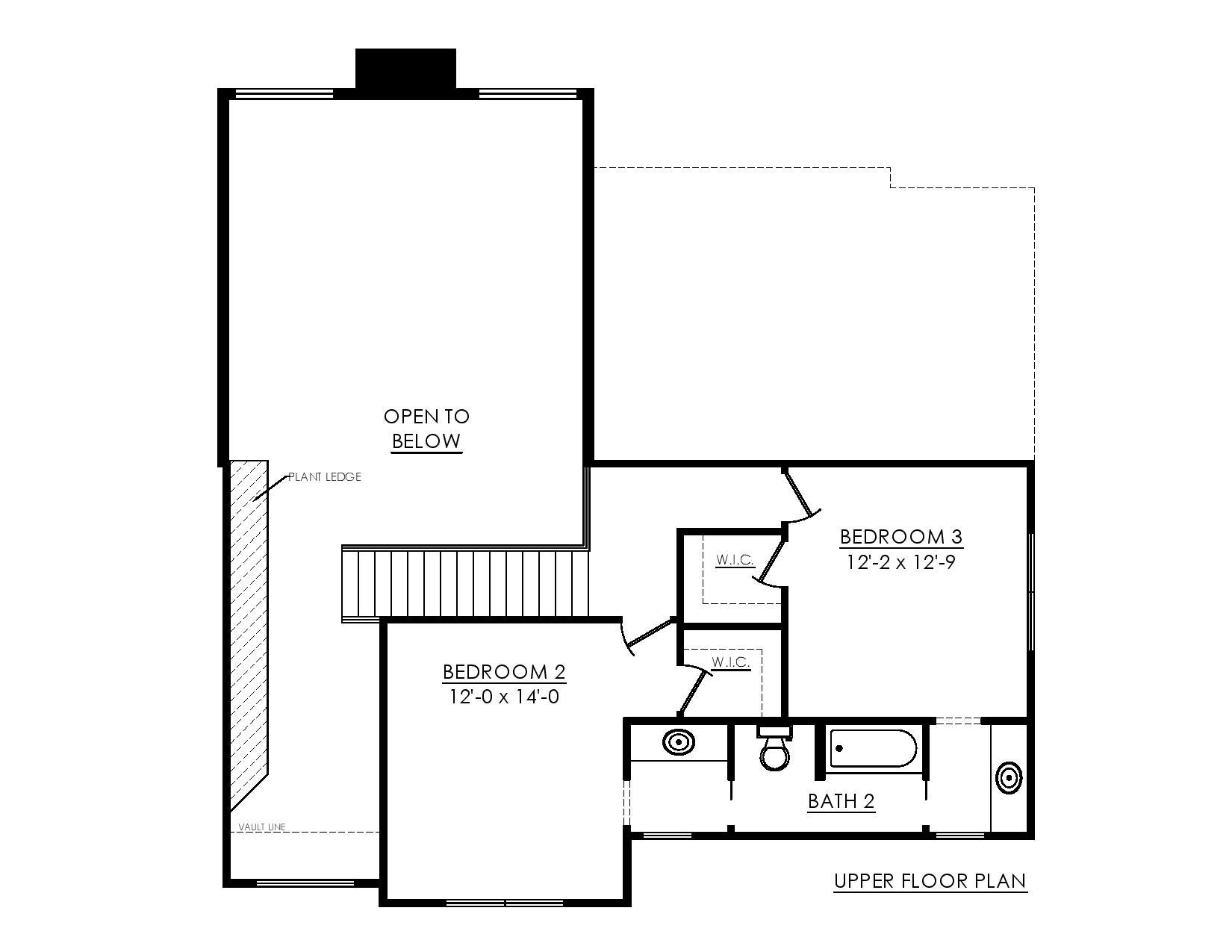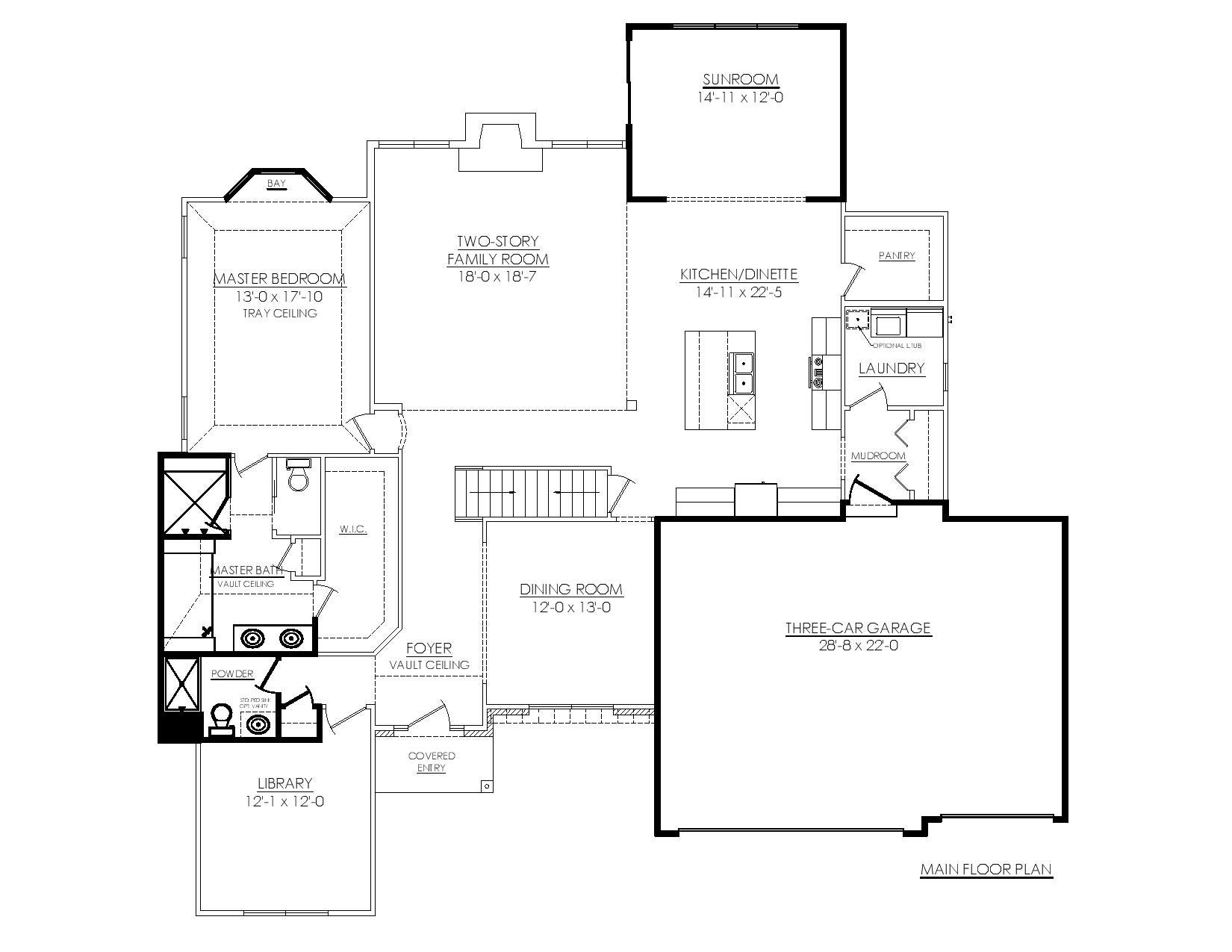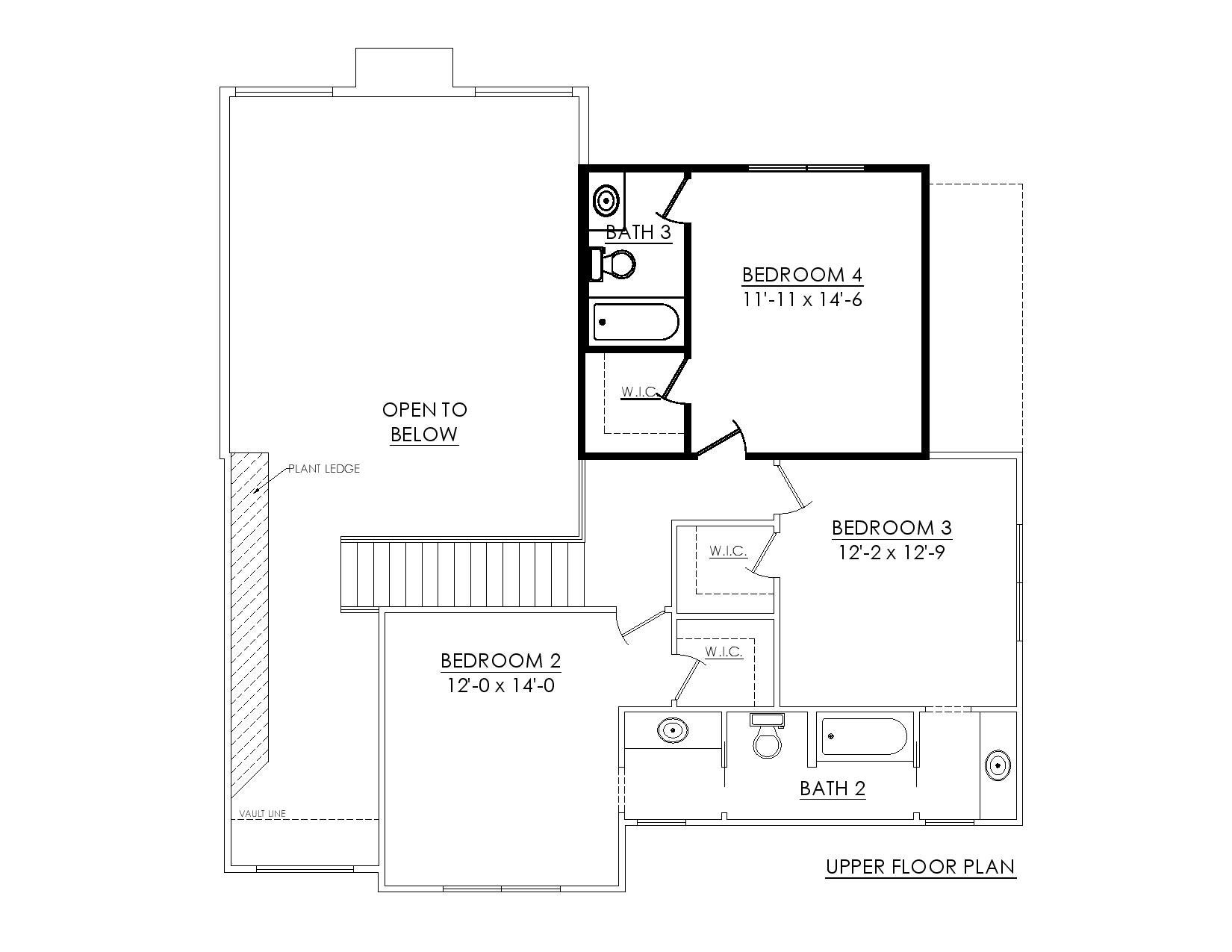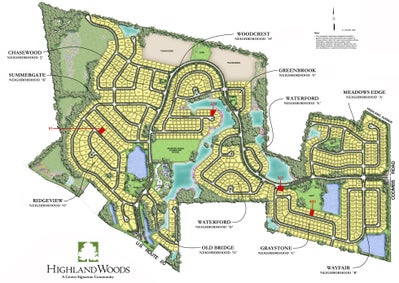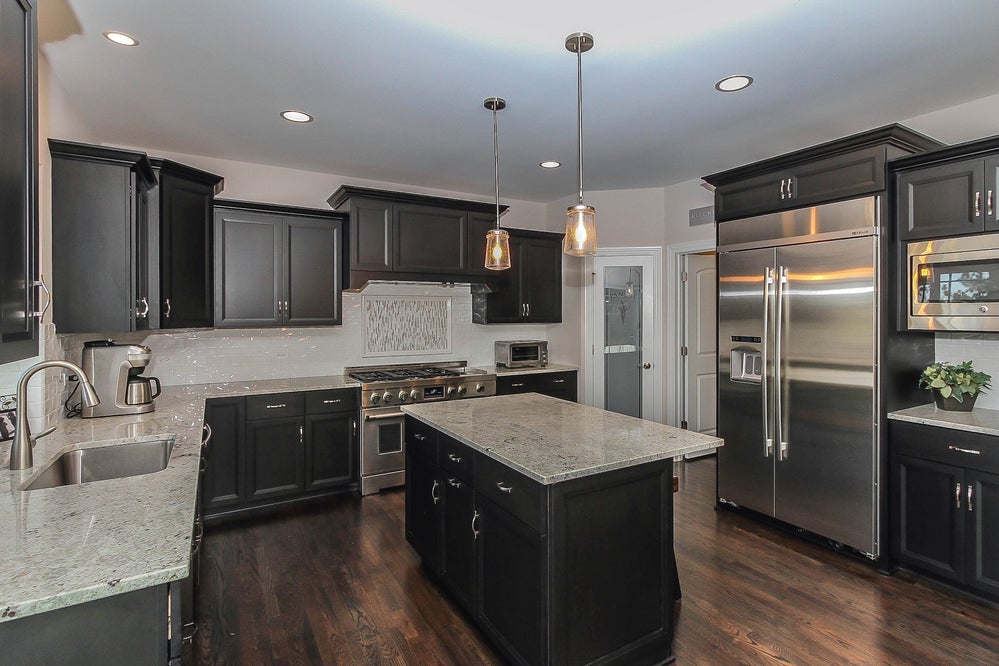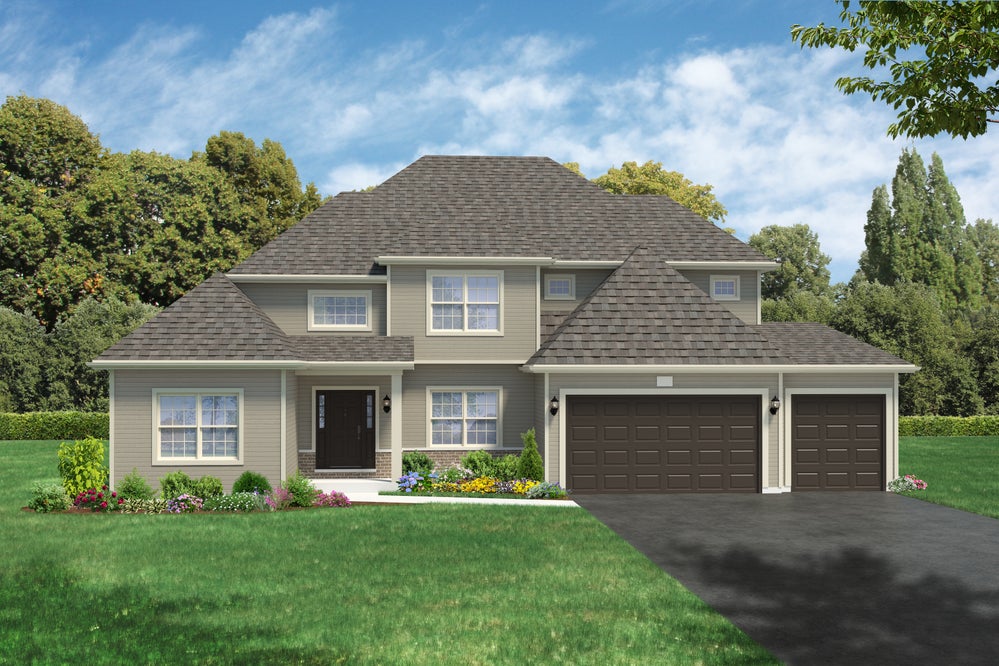
The Berkshire
- Single Family
- 3 Bedrooms
- 2 Full Bathrooms
- 1 Half Bath
- 2,659 Sq. Ft.
- 2 Car Garage
The Berkshire is a beautiful take on a 2-story with first floor master. It offers a full first floor master bedroom suite, complete with double bowl vanity, separate soaking tub and shower and a massive walk in closet. The standard plan offers 3 bedrooms total, with a 4th bedroom (along with a... READ MORE
Download PDF
