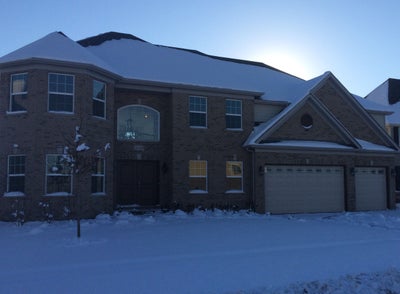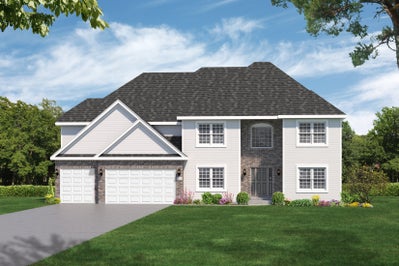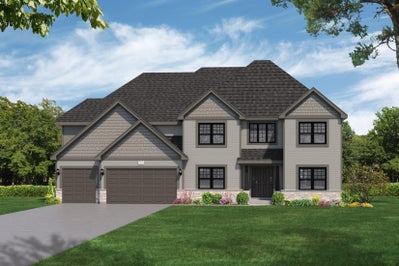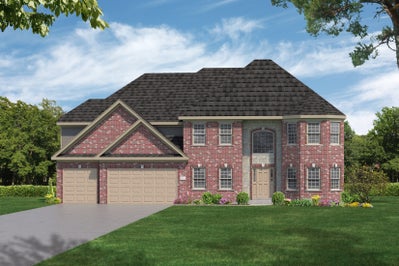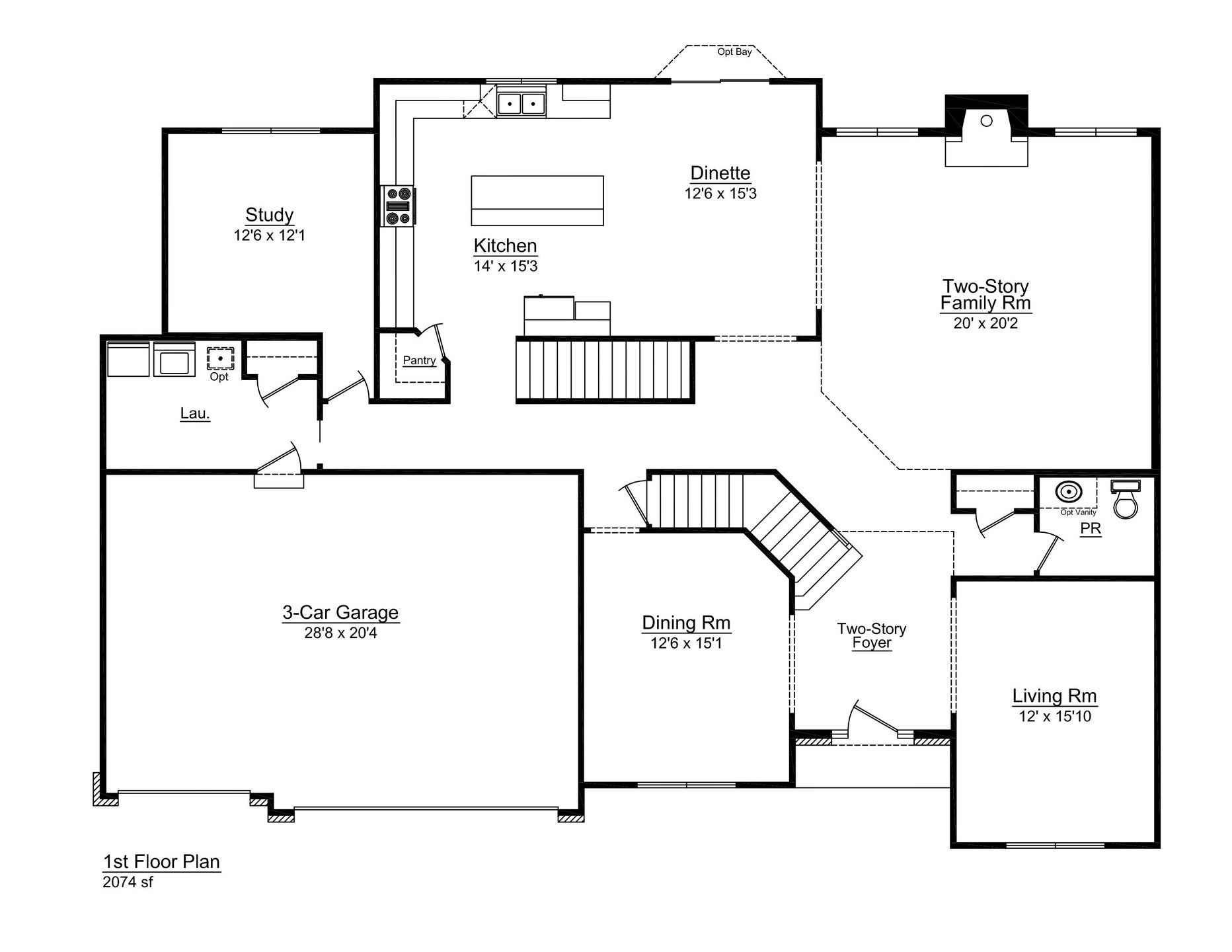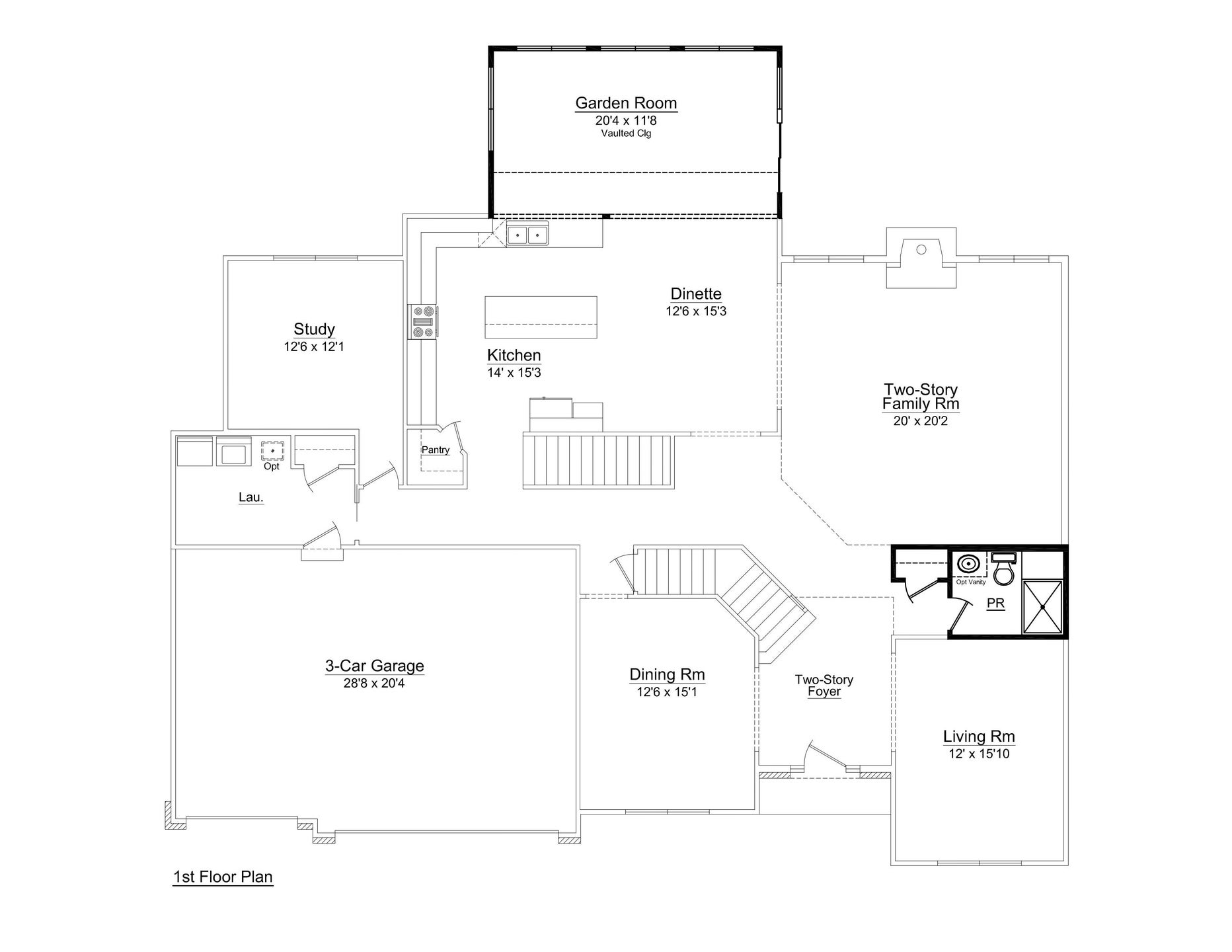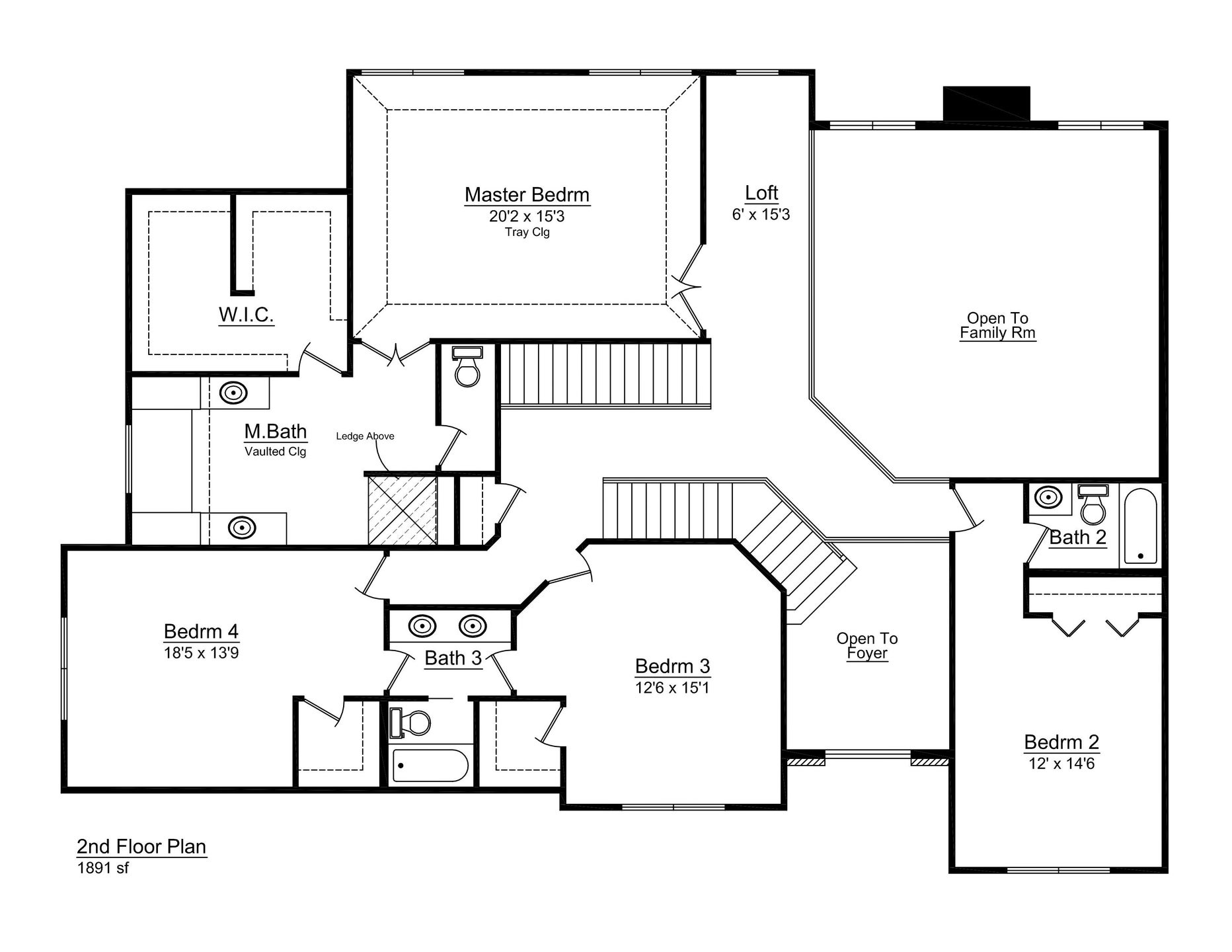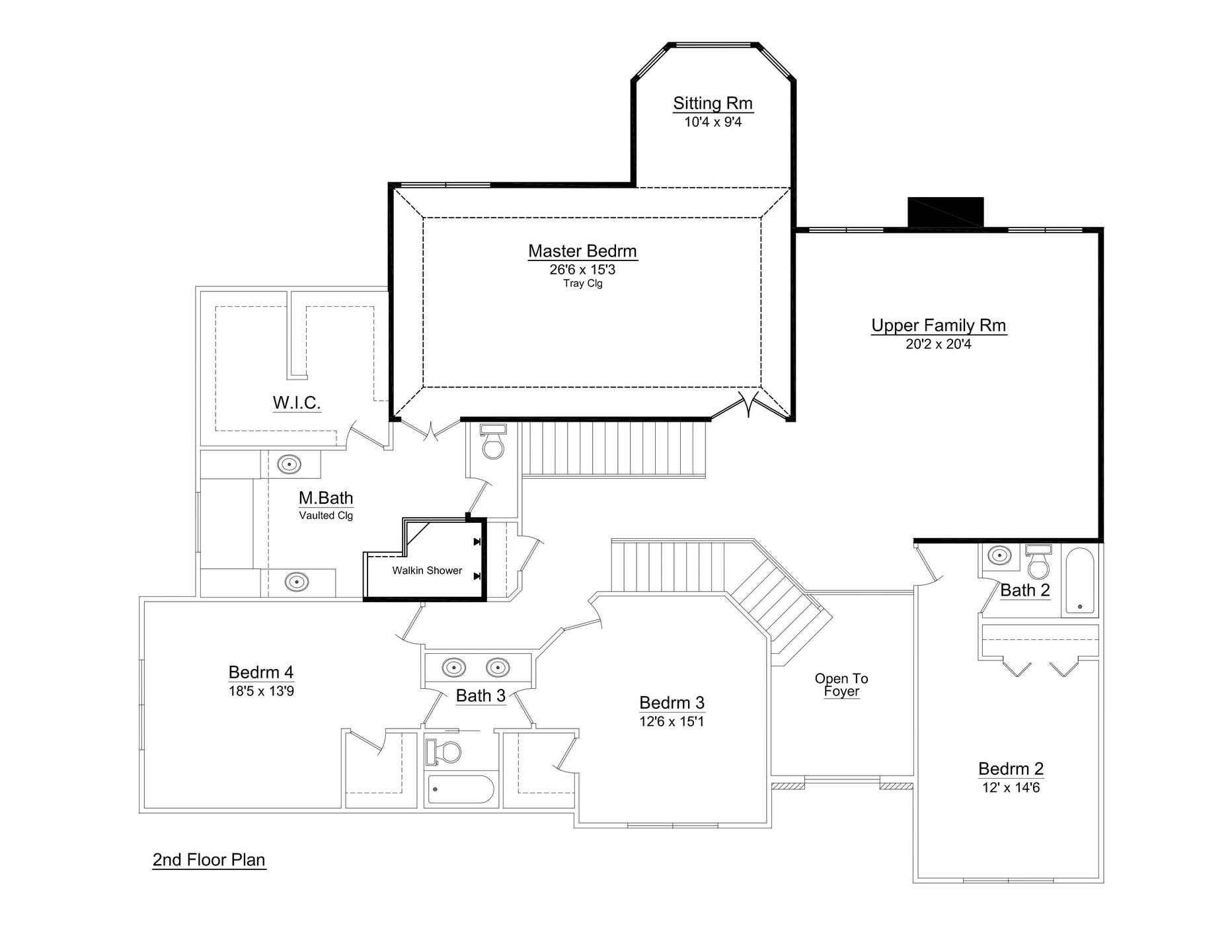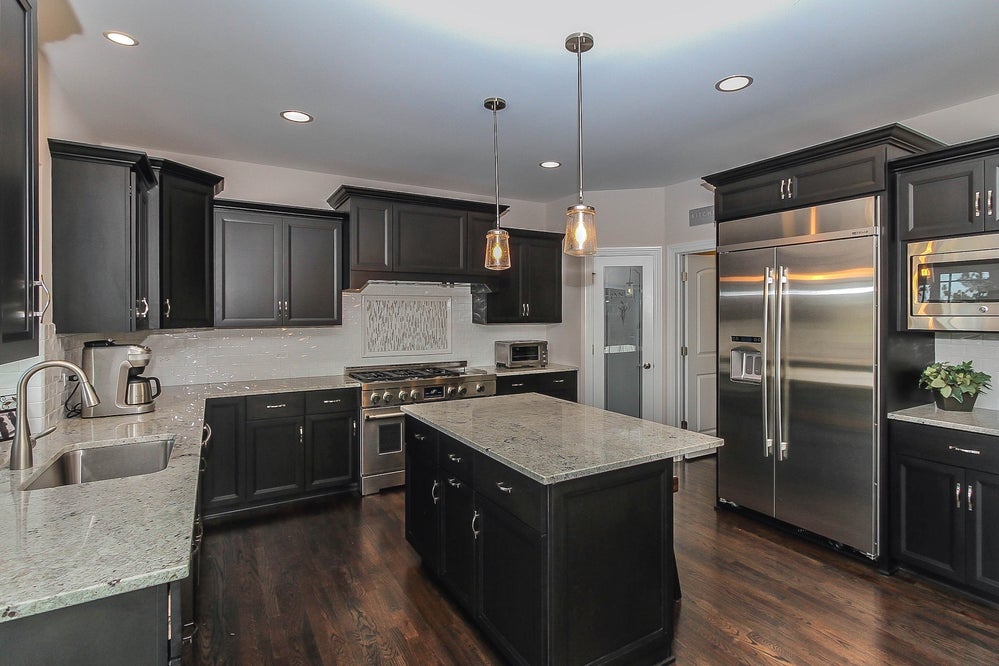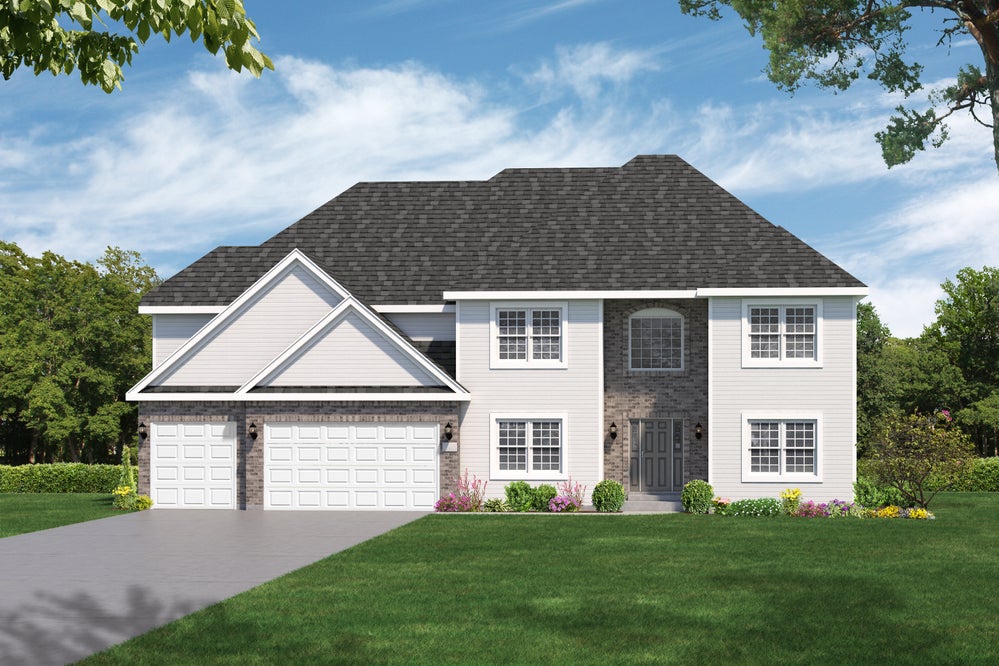
The Emerson
- Single Family
- 4 Bedrooms
- 3 Full Bathrooms
- 1 Half Bath
- 3,965 Sq. Ft.
- 3 Car Garage
4 bedrooms & 3.5 bathrooms. Includes large rooms, split entry 2-story foyer with angled staircase, 2-story family room, large kitchen with island, study, loft, Jack & Jill bath & private bathroom in secondary rooms, huge master bathroom with his/her closet & many floor plan des... READ MORE
Download PDF
