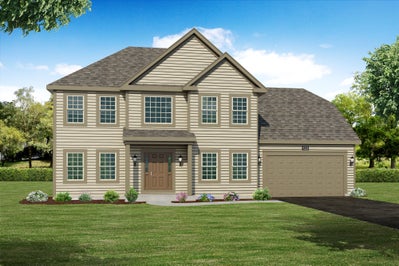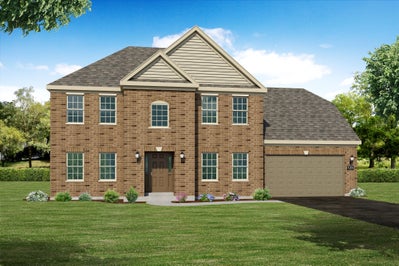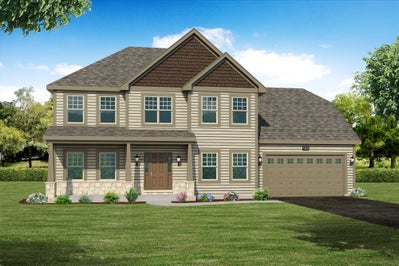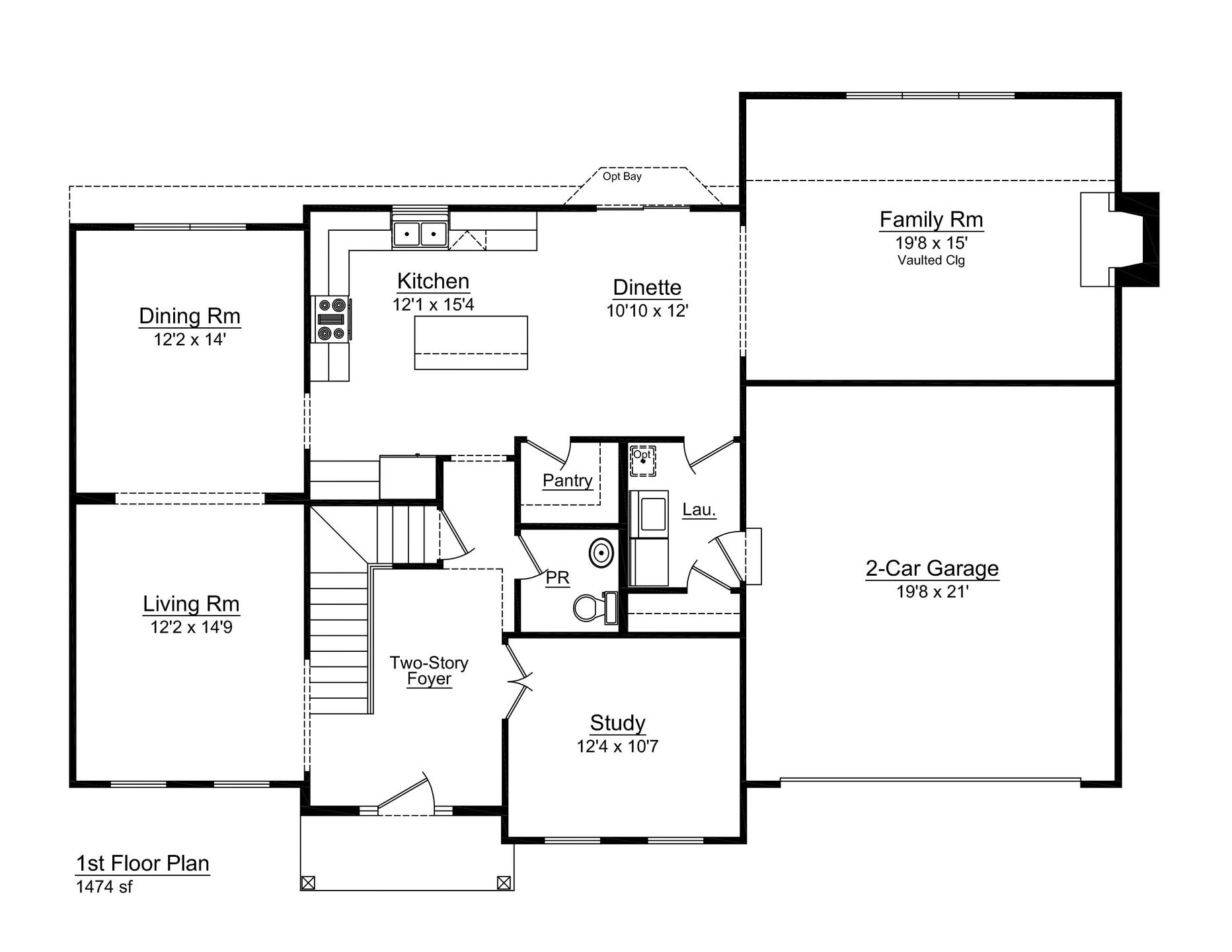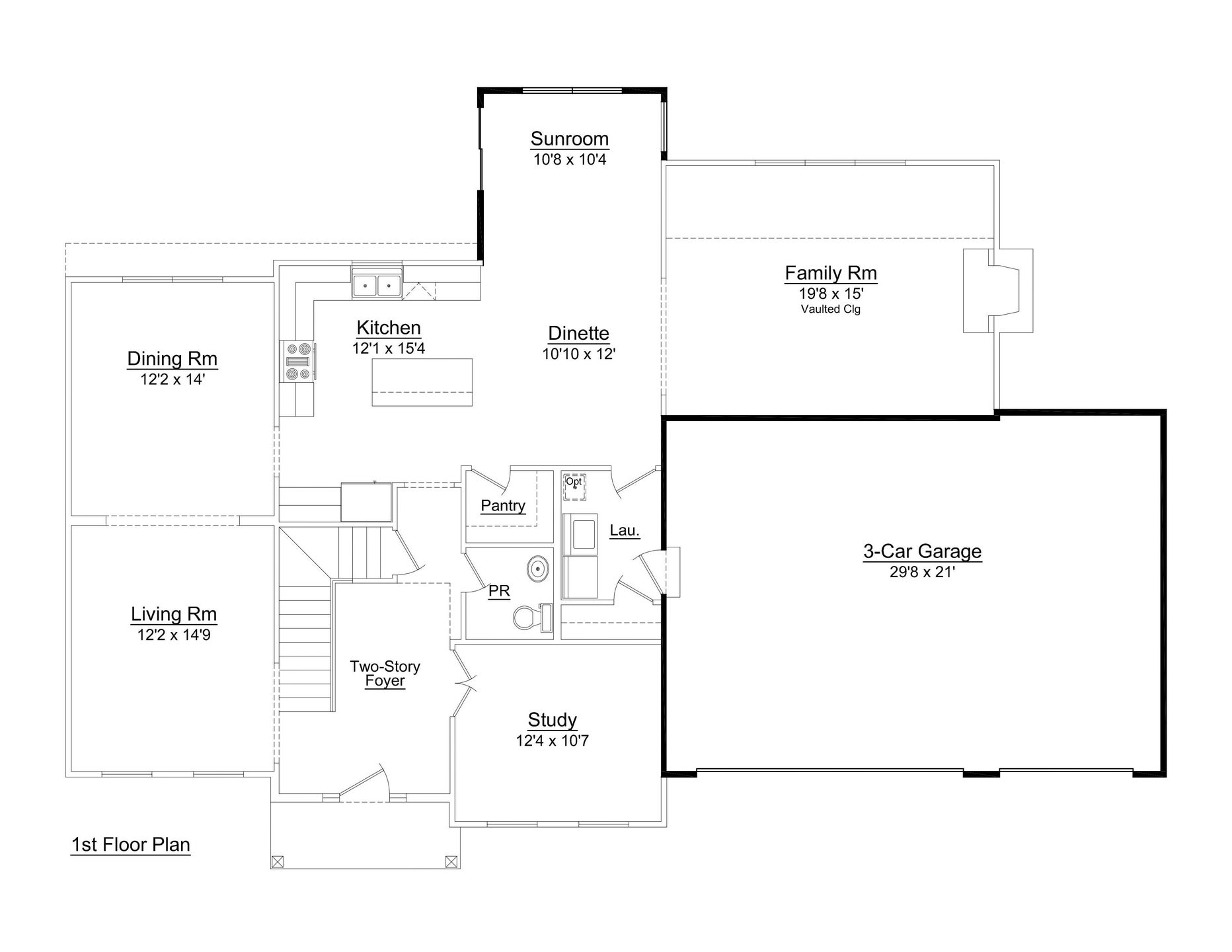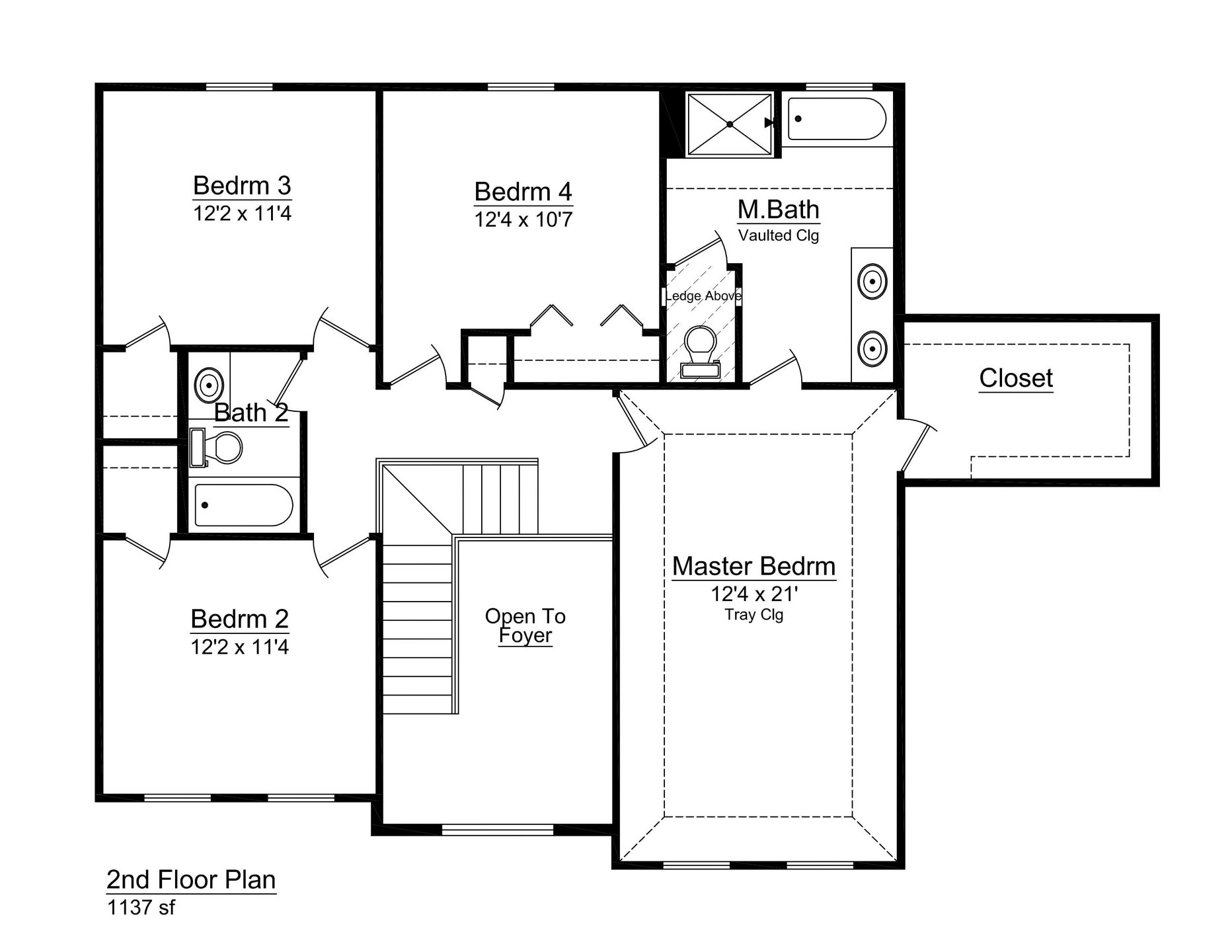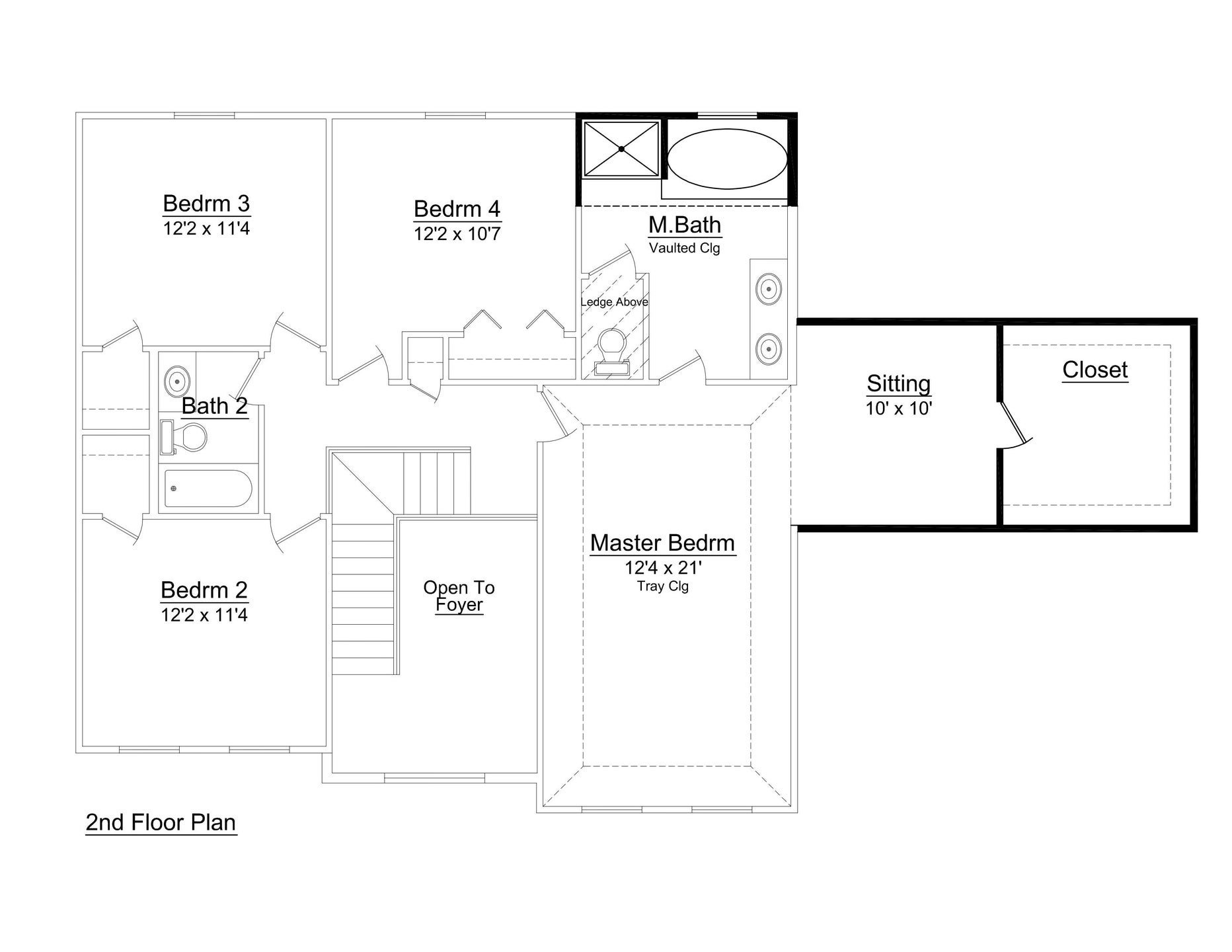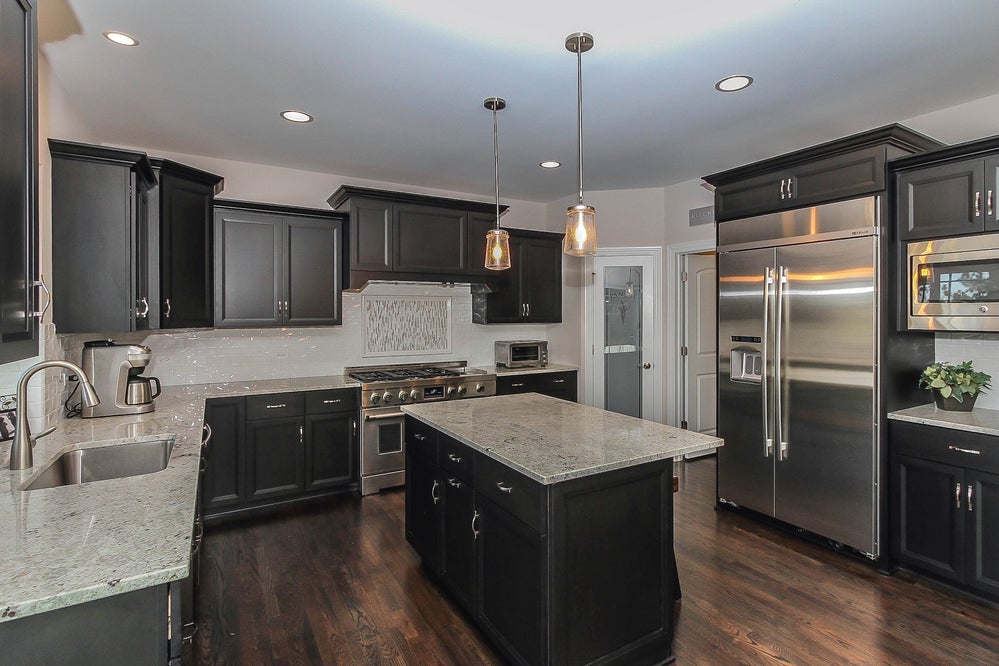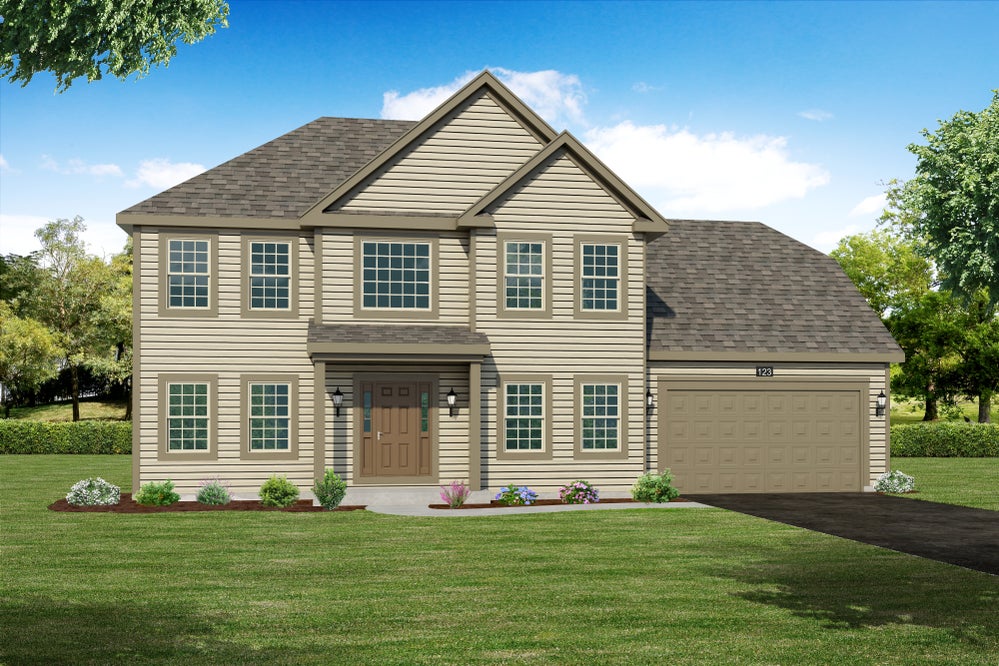
The Hartford
- Single Family
- 4 Bedrooms
- 2 Full Bathrooms
- 1 Half Bath
- 2,611 Sq. Ft.
- 2 Car Garage
4 bedrooms & 2.5 bathrooms. Includes formal living & dining rooms, spacious family room & large master bath. 2-car garage. Options include sunroom, master sitting room, master sitting room, separate tub/soaker tub in master bath and more.
Download PDF
