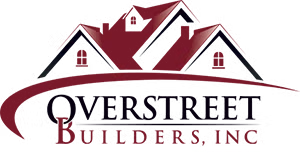- Floor Plans
- Lisson Woods
- The Castleby

Description
The Castleby has a classic brick elevation with a 3 car garage. The two story foyer is gigantic with an angled staircase. The gourmet kitchen is perfect for entertaining and is adjacent to the oversized two story family room. The powder room includes a full bath, and is next to the study. Upstairs features a master suite with bath boasting a corner tub and separate shower. Bedrooms 3 and 4 share a Jack & Jill style bath and Bedroom 2 has its own private bath.
Elevations

Elevation A

Elevation B

Elevation C

Elevation D

Elevation D
Floor Plan




Photo Gallery
Specifications
- PlanThe Castleby
- Bedrooms4
- Full Baths4
- Sq Ft3,665
- CommunityLisson Woods
- Garages3-Car
- Master Bedroom LocationUpstairs
Schools
- Elementary School Riverwoods Elementary
- Middle School Madison Middle School
- High School Naperville Central High School
Map & Directions
Visit our sales office and model at 3947 Caliente Circle, Naperville.
Monday-Friday 9-5 Saturday 10-5 Sunday 12-5 or by appointment
630.226.0460









