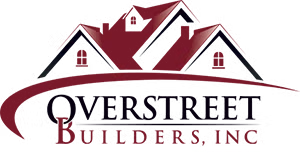- Floor Plans
- The Camelot

The Camelot
- 4Beds
- 2Full Baths
- 1Half Baths
- 3,620Sq Ft
- 3Car Garage
- 2Stories
Schedule A Showing
Description
The Camelot is a traditional home featuring 4 bedrooms and 2.5 baths. The two story foyer welcomes you to this open floor plan. This home includes a two story family room, large kitchen with optional expanded dinette, and first floor study. The master suite has an oversized walk in closet and luxurious bath. Secondary bedrooms are generously sized and the upstairs loft is included. The plan includes flexible options like a Jack & Jill, first floor In-Law suite, and a garden room off the kitchen.
Elevations

Elevation A

Elevation B

Elevation C

Elevation D
Floor Plan


Photo Gallery
Specifications
- PlanThe Camelot
- Bedrooms4
- Full Baths2
- Half Baths1
- Sq Ft3,620
- Garages3-Car
- Master Bedroom LocationUpstairs


