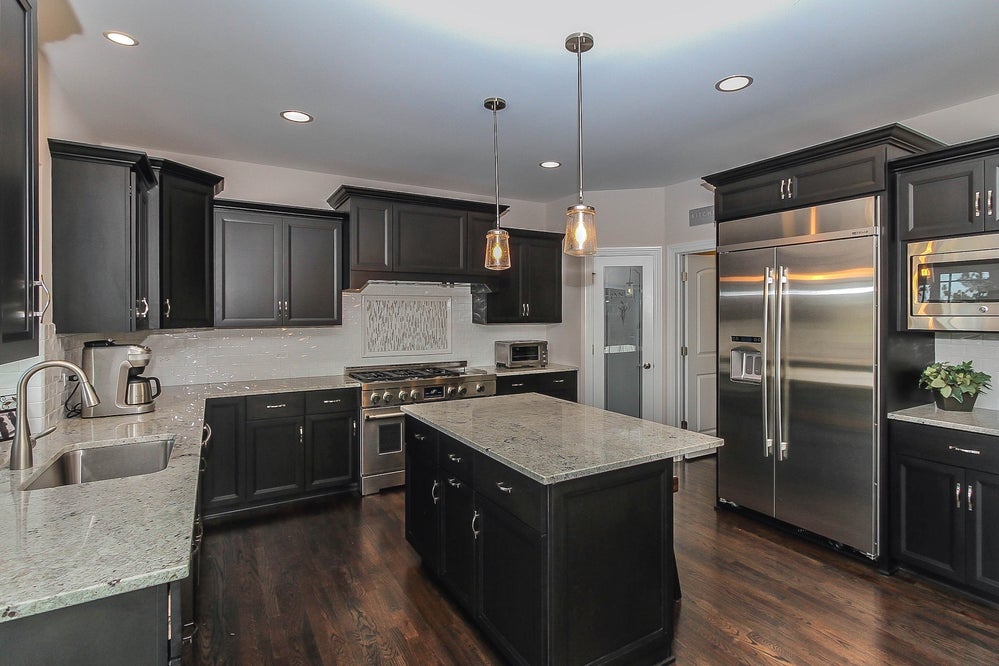This Wellington home was finished in 2015 and has many upgrades / floor plan modifications. The customer added a large garden room off of the kitchen, which opens up the family room and kitchen area. They turned their island sideways and removed the cabinets that are usually along the back wall. They also added a butler pantry and opened up some more of the space around the staircase leading to the basement. Their mudroom is a little different and they moved their laundry to the upstairs, which impacted the layout of the master bathroom. We will need to talk through these changes versus the standard floor plan and discuss what makes sense for you or your client. Thanks![gallery link="file" columns="3"]
